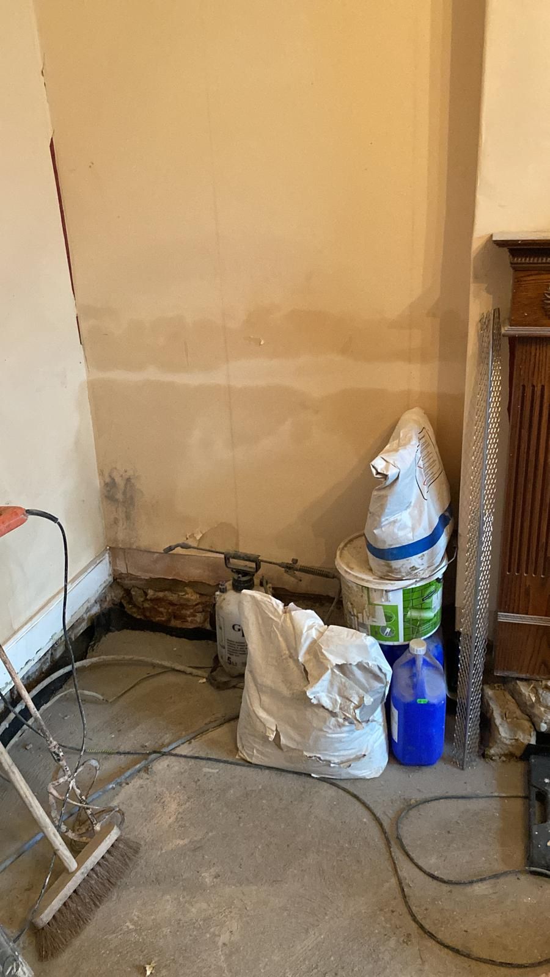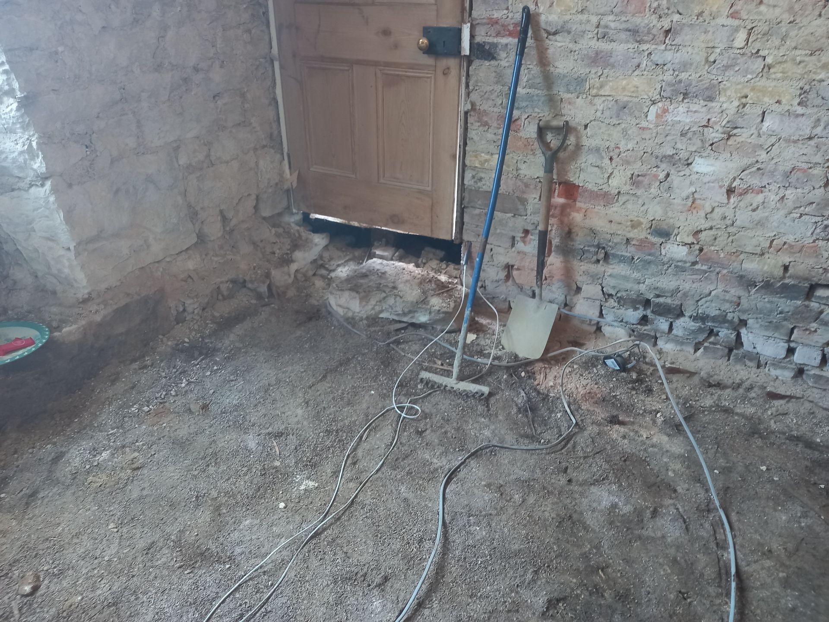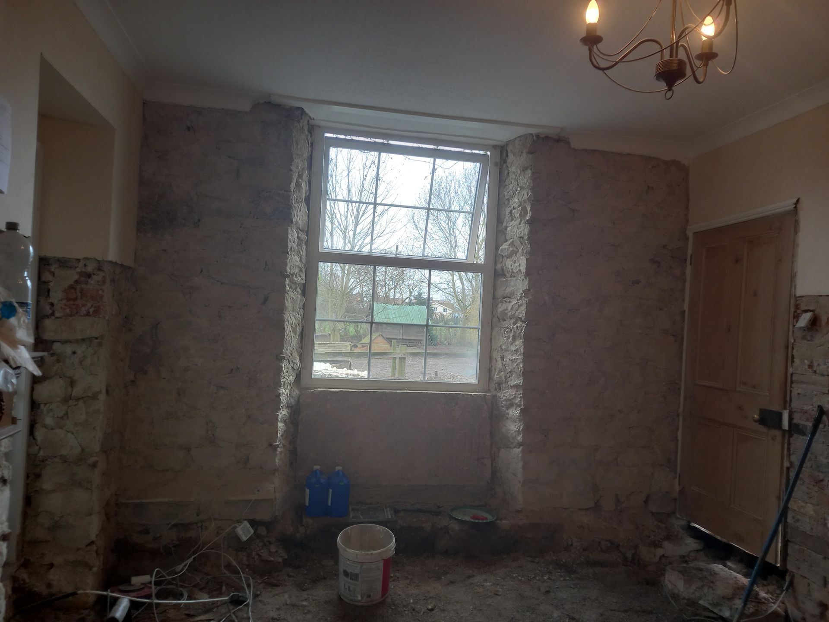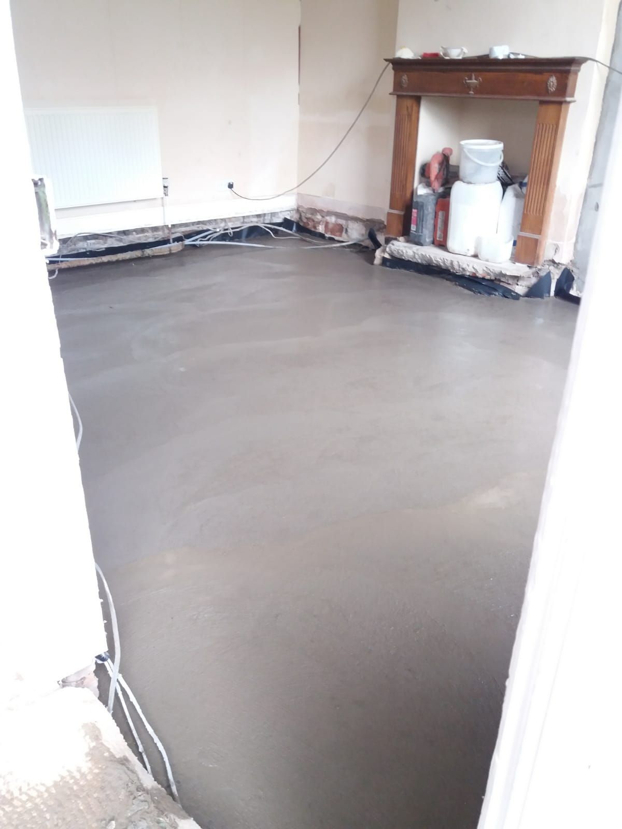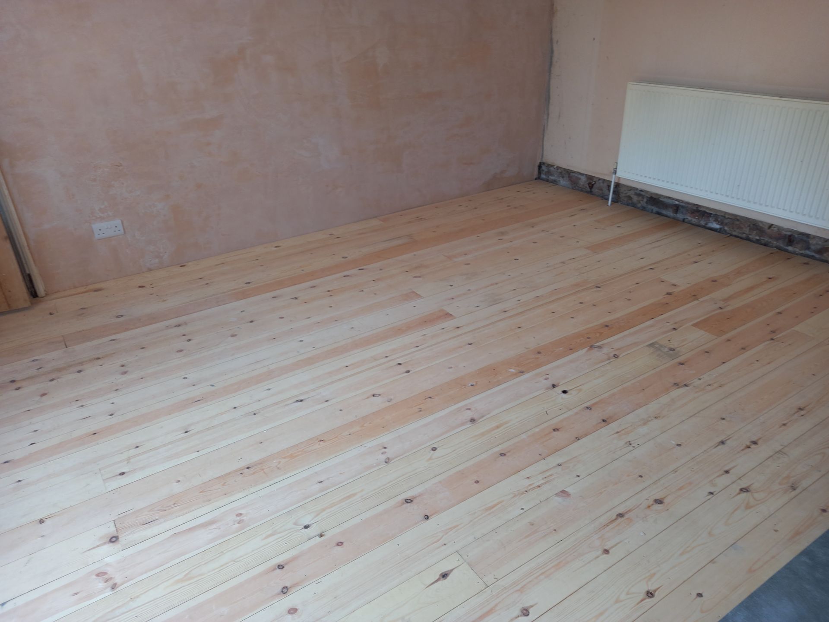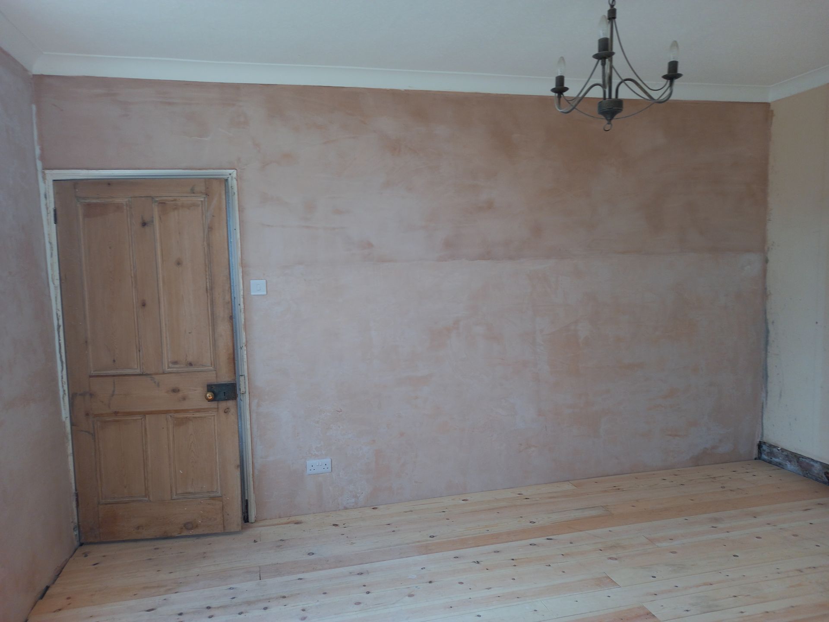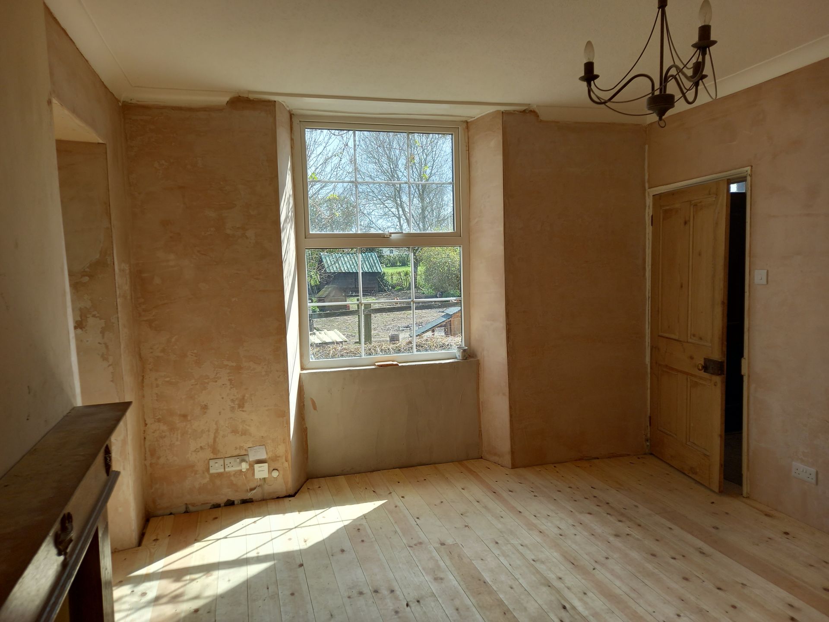Norfolk Lodge
One of the rooms in this old farmhouse has a rising damp problem. We took off the old plaster back to the masonry stone and brick wall, the existing timber floor was exposed to reveal a rubble/soil floor. The rubble soil floor was removed to the appropriate depth. The walls were then treated with anti-sulphate and left to dry then a thin coat of render was applied in preparation for the tanking system. Two coats of tanking system was applied over the render which was then left to dry. We then applied a breathable renderlite base coat over the tanking system which was then finished with a final application of plaster. 50mm of hardcore was then layed on the existing floor and binded with soft sand we then layed a dampproof membrane over the binding sand and layed 75mm of concrete over the Dpm, Honeycomb wall was walled on top of the concrete then the new treated timber floor joists were laid with 100mm kingspan between the floor joists and a 22mm chipboard was laid over. Skirting boards and architraves and a window seat were re-fitted.
Project Start Date 7th April 2023
Project Completion; 28th April 2023
If your interested
please contact us
Fill out the form, or call us to set up a meeting on 01751 476 592 or
07971 972 004
We will get back to you as soon as possible.
Please try again later.
The Old Post House, Newton-on-Rawcliffe,
Pickering, North Yorkshire, YO18 8QA
Company Number: 05783253
Contact

The Old Post House, Newton-on-Rawcliffe,
Pickering, North Yorkshire, YO18 8QA
Company Number: 05783253

